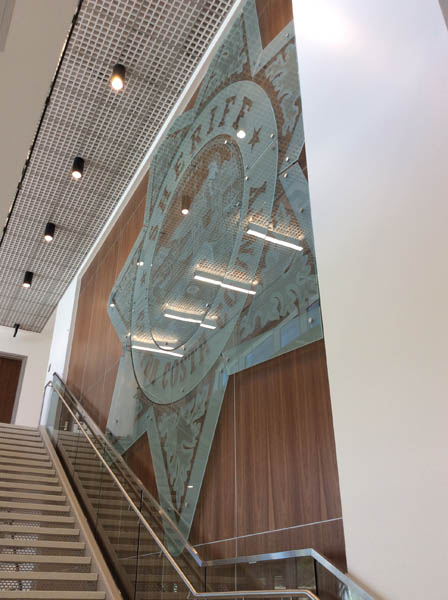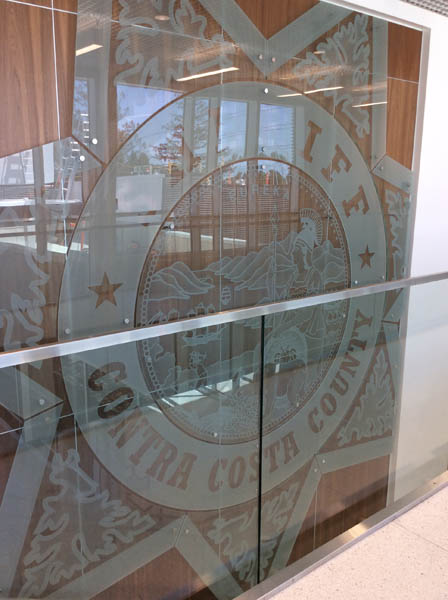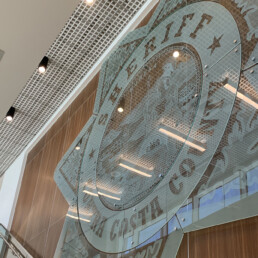For the past decade, Priority Architectural Graphics has assisted with interior and exterior installations across multiple public sector Emergency Operations Centers and supporting infrastructure across the San Francisco Bay Area.
These Emergency Operations Center projects have included:
- The San Francisco Public Safety Building (2014): 1245 3rd Street, San Francisco
- City of Alameda Emergency Operations Center in Alameda County (2017): 1625 Buena Vista Ave. and 1809 Grand St, Alameda
- The San Rafael Office of Emergency Services in Marin County (2019): 1600 Los Gamos Drive, San Rafael
- Contra Costa County Emergency Operations Center (2020): 18294 Sonoma Highway, Sonoma
- Contra Costa Administration Building (2020): 1025 Escobar Street, Martinez
The Contra Costa County EOC project is a great example of how an expanded project scope with detailed pre-planning and cross-functional team coordination and follow-through can result in a win-win for designer, architect and signage contractor.
In 2019, Priority Graphics was tapped by Hensel Phelps and project architects Dreyfuss + Blackford Architecture for the manufacturing and installation of all signage for the new Contra Costa County Emergency Operations Center (CCC-EOC) including interior identity, wayfinding and code signage as well as exterior parking and client identity signage. Multiple county departments will be housed within the building which opened in June 2020 including Sheriff Administration and Fiscal, Personnel, and Emergency Services Departments for the County of Contra Costa, all vital to keeping an entire county up and running in the event of an emergency.
The initial project scope included interior and exterior signage for the two-story, 38,000 square foot steel frame building which features precast concrete wall panels and ballistic-rated walls and windows.
The CCC-EOC project required extensive design-detail specification, vendor project management, installation pre-planning and installation coordination by the Priority Architectural Graphics team. What was initially thought just to be a typical signage project of interior code package with a sprinkling of exterior identity, morphed into a more complex, expanded-scope with the addition of a large 18′ by 7’ multi-piece, glass installation (feature wall) weighing over 1,000 pounds in the interior lobby which stretched from the ground to the 2nd story.
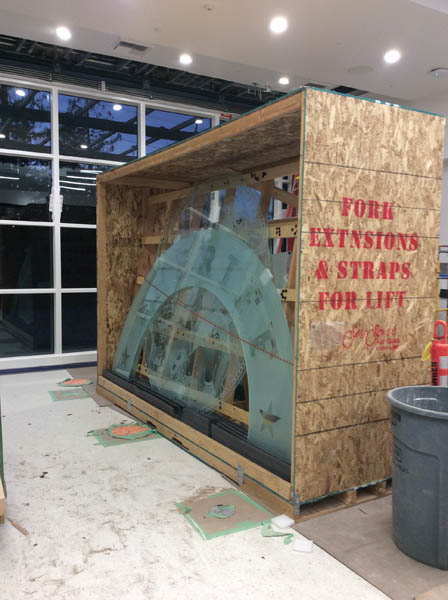
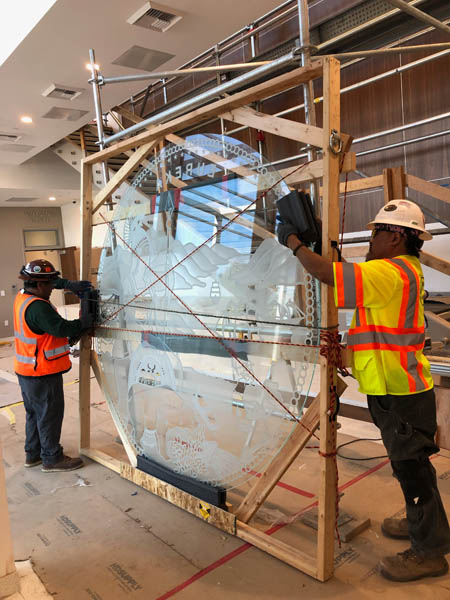
The sand-blasted and carved glass illuminated monument sign designed by Sans Soucie Art Glass took tremendous amounts of internal resource coordination and planning across multiple departments, from proper pre-planning to man-power resourcing to rigging equipment, securing on-site staging and up to the minute communication/coordination with partnering sub-contractors on an active job site. The design, project management, production and installation teams worked tirelessly to ensure specifications about this build were correct and met all designer expectations and a detailed, pre-installation plan to ensure that implementation of this glass masterpiece went seamlessly.
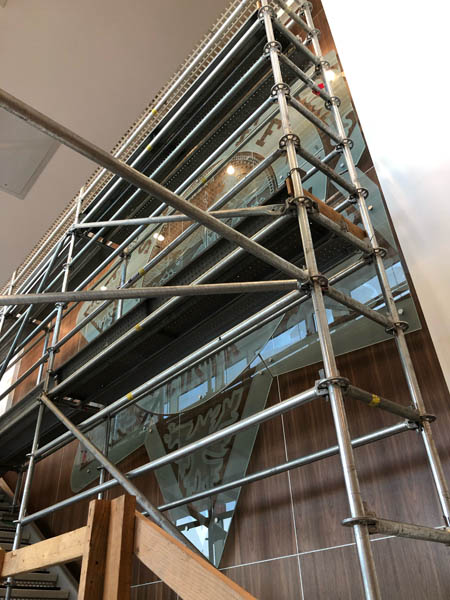
“Never have I attempted to project manage the design, transport and installation of an entire glass wall, manufactured in eighteen by eleven-foot sections in Southern California and needing to be shipped up to Northern California,” notes PAG Project Manager, Michelle Savage-Conley. “We actually had to produce a layout for our installers and a control sample so that they could rehearse the installation process. This project is a terrific example of how our team excels at new challenges, even in the midst of a pandemic”.
