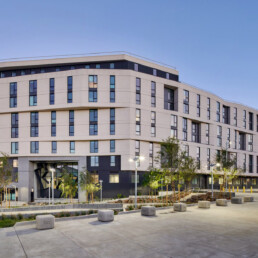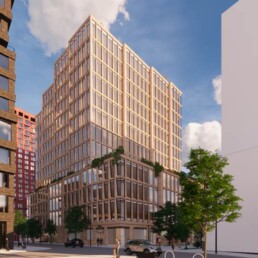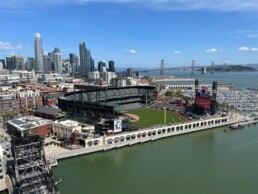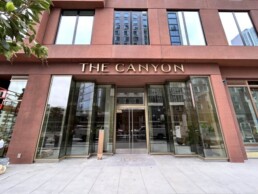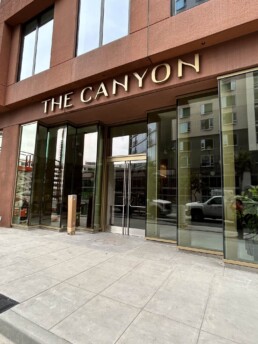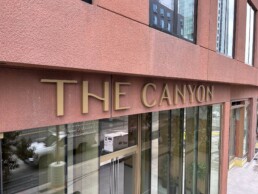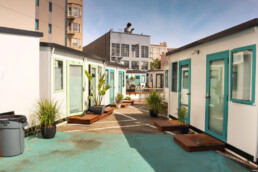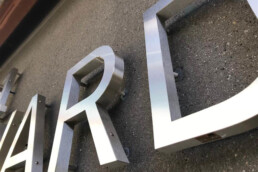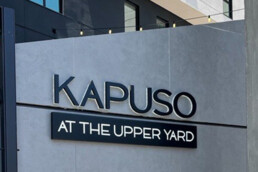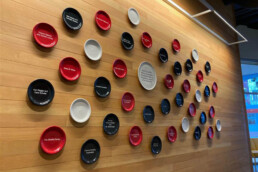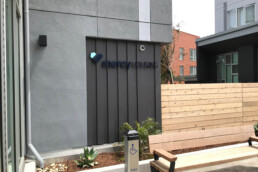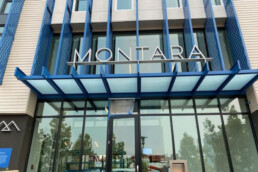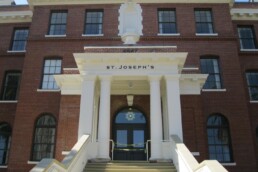Designer / ArchitectMVRDV ContractorSwinerton BuildersYear Completed2023
The Canyon, located at 1023 3rd Street in San Francisco’s Mission Rock neighborhood, is a striking 23-story residential tower that stands as a testament to innovative urban development. Designed by the renowned Dutch architecture firm MVRDV, this 380,000-square-foot building reaches a height of 240 feet and offers 283 thoughtfully designed rental homes, including 102 affordable units. Its distinctive façade, reminiscent of California’s rugged geology, features jagged step-backs and overhangs that evoke the appearance of steep, rocky cliffs. The ground floor hosts spaces for small-scale commercial tenants, while the two floors above are designated for offices.
Priority Architectural Graphics played a role in bringing The Canyon’s vision to life by delivering a cohesive signage package that seamlessly integrates with the building’s unique design. Collaborating closely with the construction and design teams, Priority ensured that the signage not only complemented the architectural aesthetics but also enhanced the overall user experience within this newly developed residential and commercial community.
As the tallest building to open in San Francisco in 2023, The Canyon stands as a beacon of modern urban living, offering residents contemporary amenities and inviting communal areas.
Affordable Family Housing at Balboa Park: Transit-Centered Solutions
February 28, 2024
The 170,000 square foot “Kapuso at the Upper Yard” family housing development is located in the Outer Mission neighborhood next to Balboa Park at 2340 San Jose Ave in San Francisco. The project was…
Mission Rock: A State-of-the-Art Development by Tishman Speyer
August 3, 2023
Priority Architectural Graphics is pleased to have been selected as the commercial signage subcontractor for Parcels A and G of Mission Rock (a development of Tishman Speyer), by Swinerton Builders…
