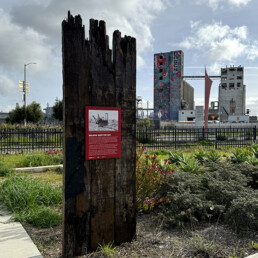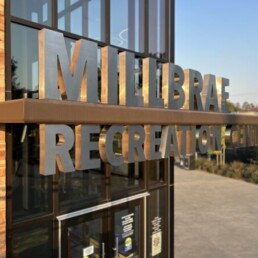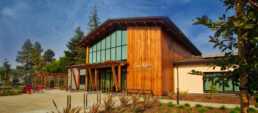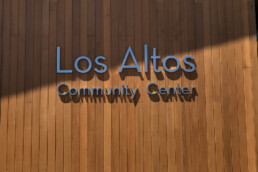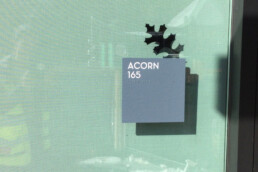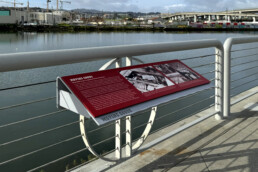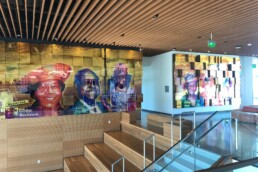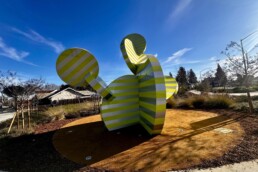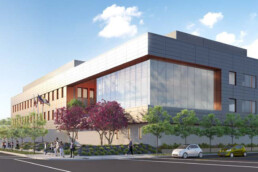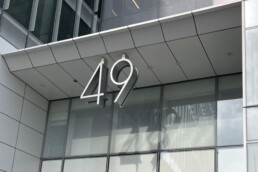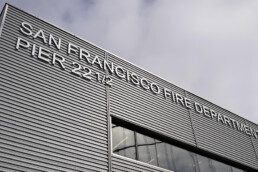Designer / ArchitectNoll & Tam ContractorGonsalves and StronckYear Completed2021
The Los Altos Community Center, completed in 2021, is a 24,500-square-foot facility designed to serve as a vibrant hub for residents of all ages. Located in Los Altos, California, the center offers versatile spaces including a café, arts and crafts room, movement room, community room, senior and teen lounges, and a kinder prep area. The architectural design by Noll & Tam Architects integrates traditional forms with contemporary finishes, utilizing natural wood to reflect the California landscape. Surrounded by thoughtfully landscaped outdoor areas, the center fosters community engagement and connection.
Priority Architectural Graphics played a pivotal role in enhancing the center’s functionality and aesthetic appeal through a comprehensive signage program. Our scope encompassed the design, fabrication, and installation of exterior identity signage that welcomes visitors, as well as interior code and life safety signage ensuring compliance with regulations. Additionally, Priority developed intuitive wayfinding systems that guide patrons seamlessly throughout the facility. Our collaboration with the project team resulted in signage that not only complements the architectural vision but also enriches the user experience.
Islais Creek Interpretive Signage: A Case Study in Public and Private Sector Collaboration
July 9, 2024
Priority Architectural Graphics was pleased to be selected to help relaunch the historic public park at Islais Creek, located near the Third Street Bridge in San Francisco. The relaunch was led by…
City of Millbrae Recreation Center: A Sustainable Community Mecca for All
September 25, 2023
The City of Millbrae hired Priority Architectural Graphics to design, fabricate and install the new branded metal exterior signage for this new community centerpiece. This new 23,000 square-feet…
