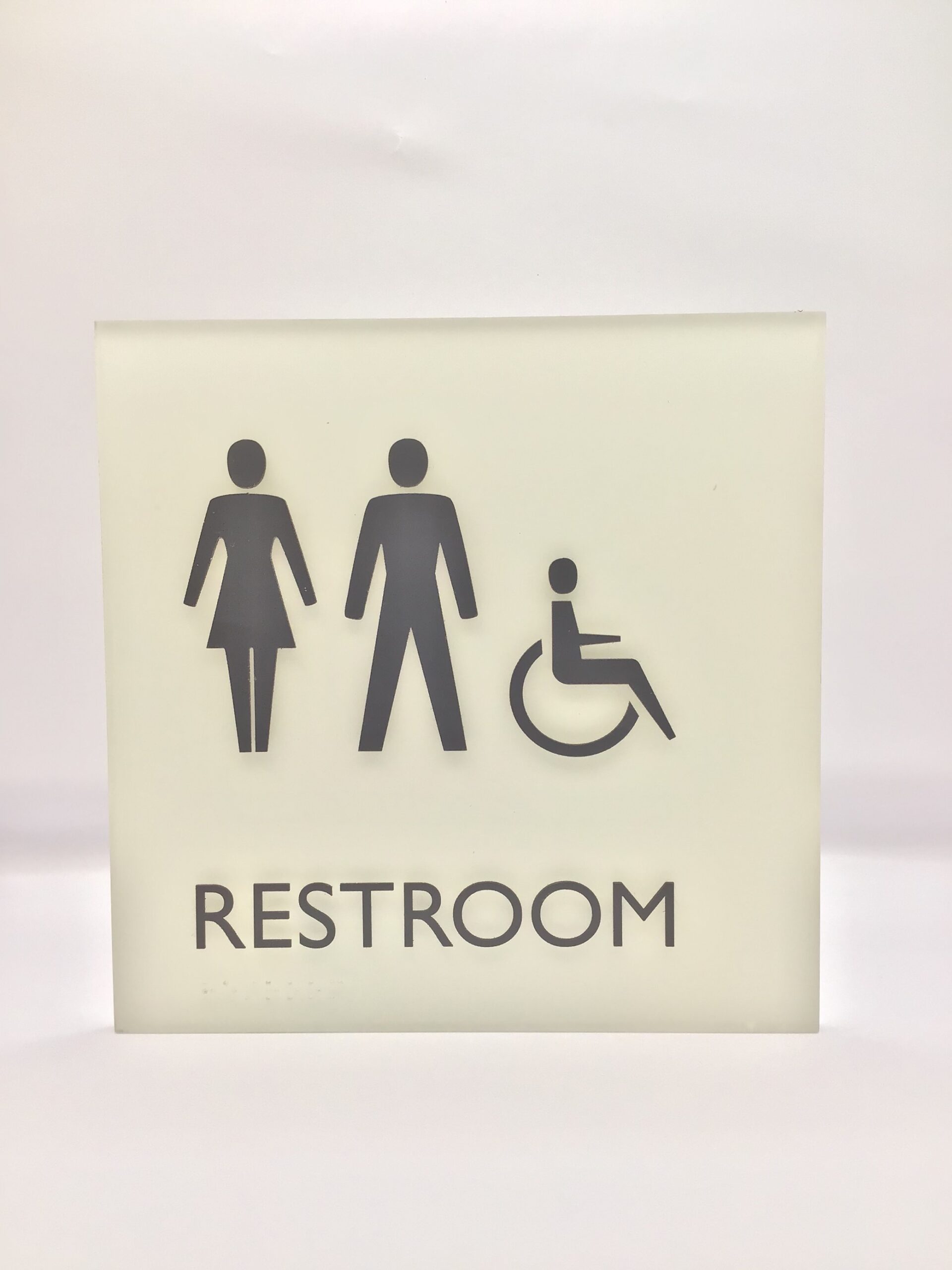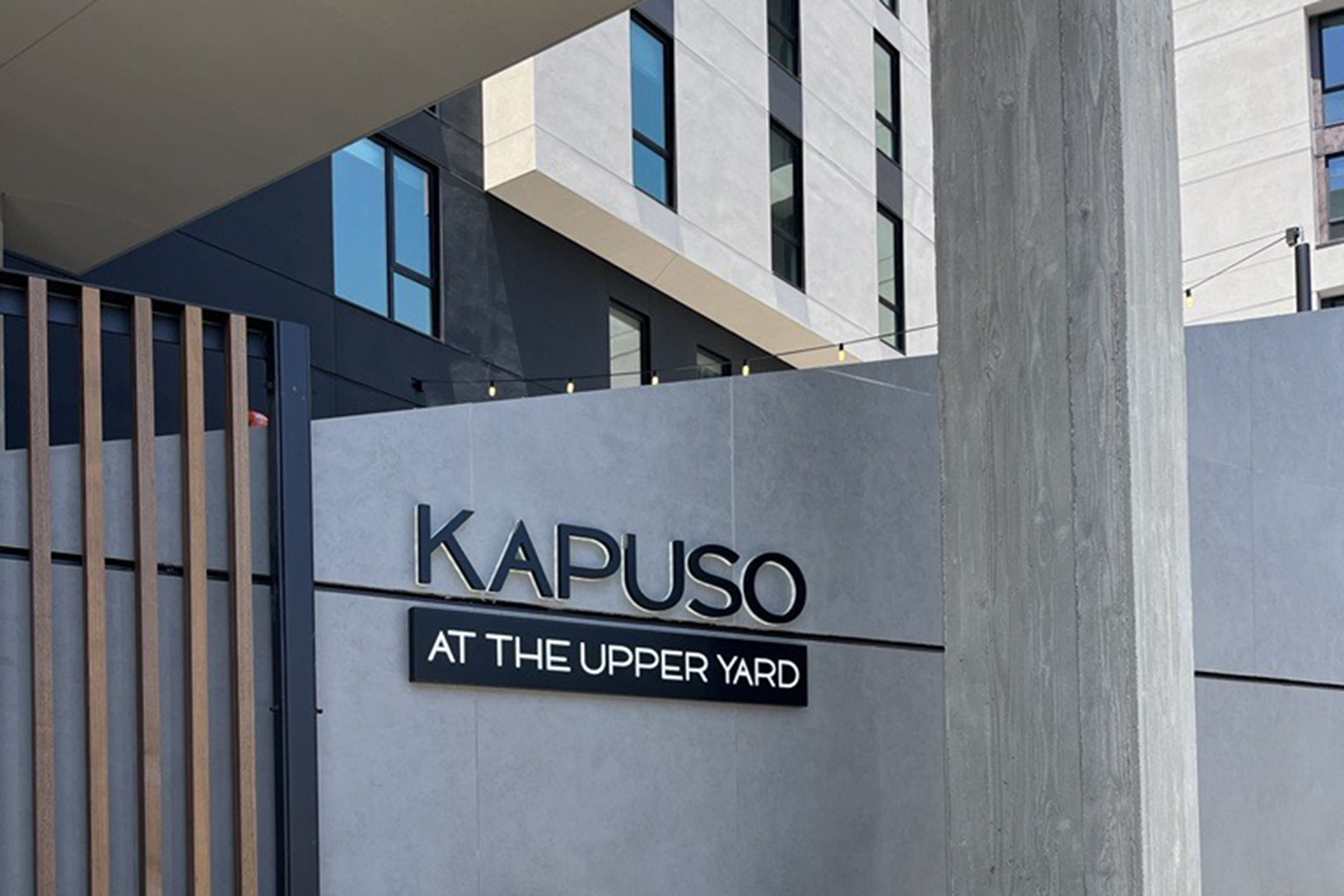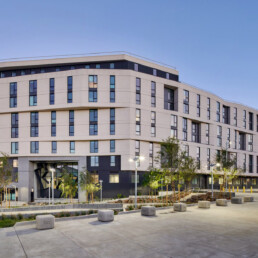The 170,000 square foot “Kapuso at the Upper Yard” family housing development is located in the Outer Mission neighborhood next to Balboa Park at 2340 San Jose Ave in San Francisco. The project was completed in 2023 and includes 131 units of affordable housing for low-income families earning up to 60% AMI, with a goal of 40% existing neighborhood residents. A project of Mission Housing Development Corporation and the Related Companies, the building was designed by Mithun.
The 0.7 acre development includes a 9-floor set of apartment buildings in a mix of configurations, child development center, non-profit office space, and contiguous Balboa Park plaza with retail space, a community room, courtyard, and bike parking. The housing development is located immediately adjacent to the Balboa Park BART station which is part of a busy local transit network including MUNI bus lines, the Highway 280 interchange and dedicated bike lanes.
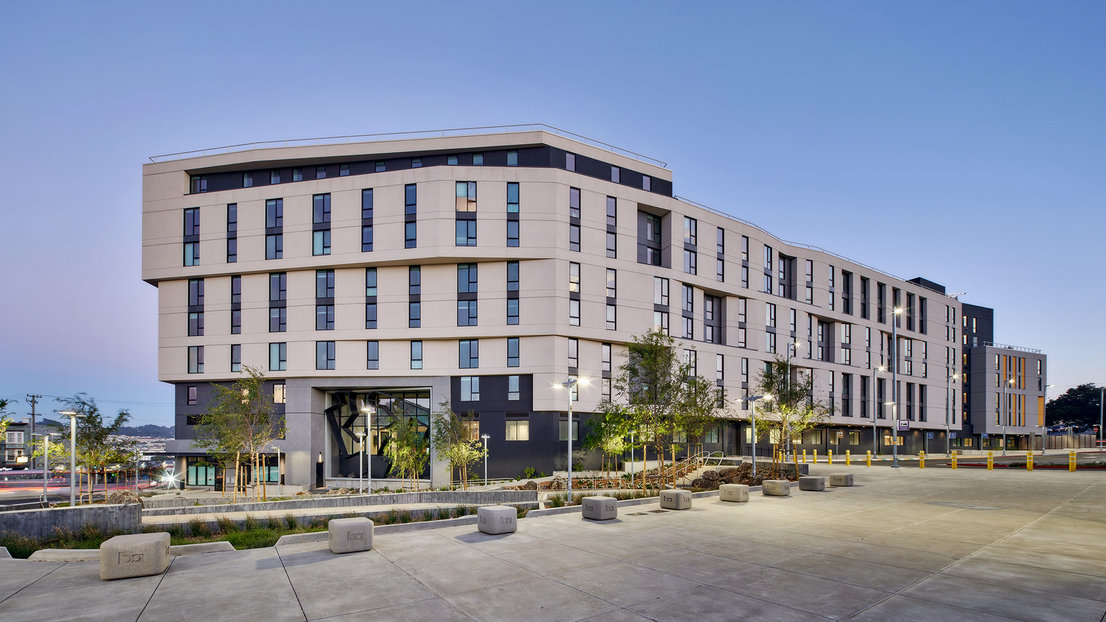
Source: Related California
This transit-centered housing development was embraced by a diverse community of supporters including San Francisco Mayor London Breed, Supervisor Ahsha Safai, Communities United for Health and Justice, Instituto Familiar de la Raza, Inc., Bay Area Rapid Transit, YMCA of San Francisco, San Francisco Mayor’s Office of Housing and Community Development, Related Companies and Mission Housing.
The Kapuso development lies on the eastern edge of City College, proximate to the 17-acre Balboa Reservoir housing development, located on Ocean Avenue and Frida Kahlo Way to the west of City College, which will break ground in 2024 adding another 1,100 mixed-income housing units (including 550 affordable units and 150 reserved for City College faculty) comprised of 89 townhomes and 6 apartment buildings. The Balboa Reservoir site will also host a 2-acre public park, play space, community center and childcare center.
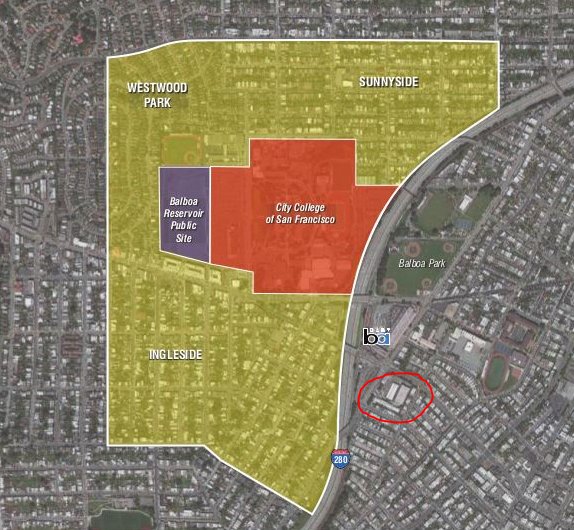
Priority Architectural Graphics was selected as the signage subcontractor on the Kapuso transit-centric affordable Bay Area housing development.
Cahill Construction was the general contractor for the project and the scope of work for the Priority team included extensive code and wayfinding signage as well as exterior and interior identity signage. The City’s involvement in the project mandated exacting requirements for both user accessibility and disability-regulatory compliance for code signage.
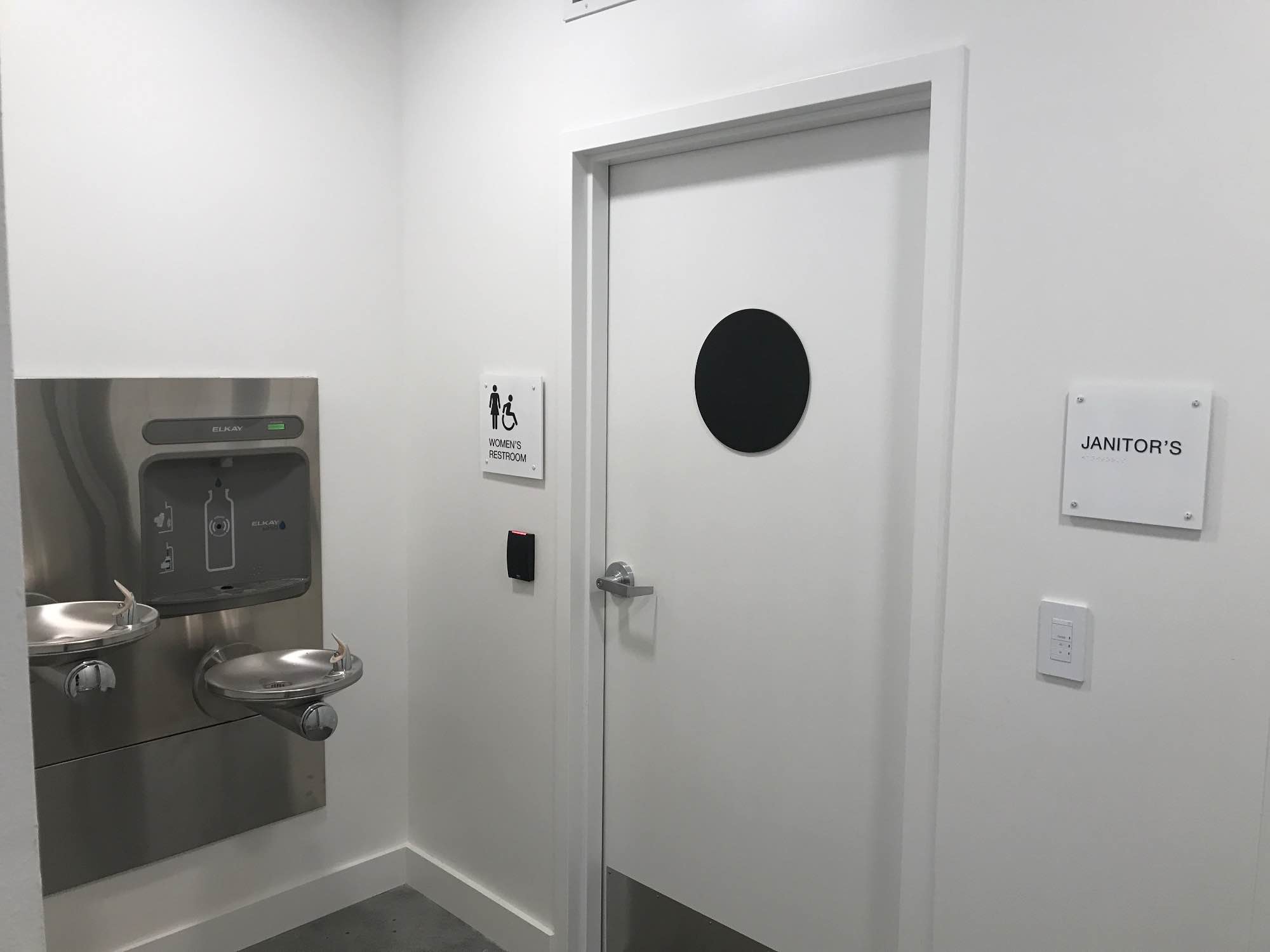
Priority worked closely with the Cahill team to deliver an affordable solution for the client, leveraging the Priority Plus line of pre-specified code and wayfinding signage and elegant designs of the TCO Series of frosted acrylic signage.
