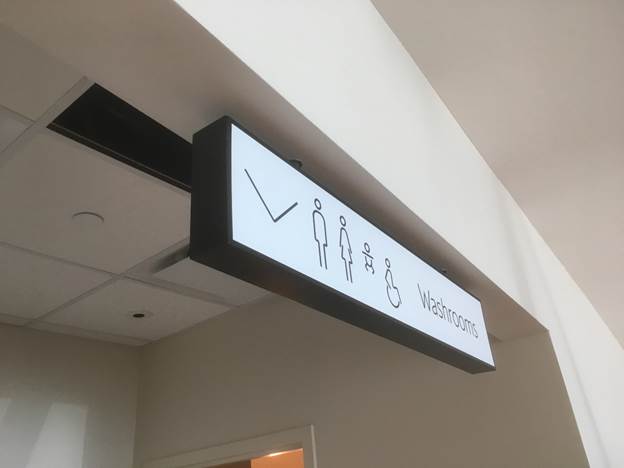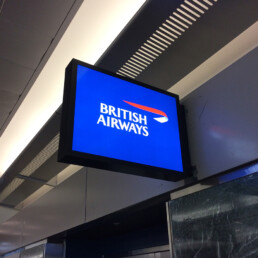Earlier in July, the team at Priority Graphics was asked to do a rapid-turnaround build out of the new British Airways passenger lounge in the International Terminal at SFO. After extensive renovations, the 7,158 square-foot, 146-seat British Airways Lounge reopened to airline passengers on July 9th.
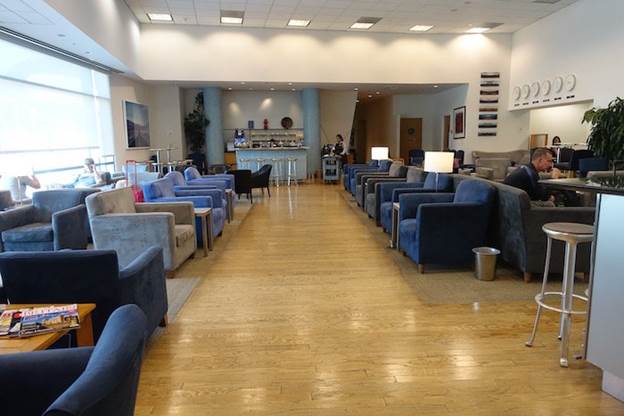
Located on Concourse A, the décor of the reception area has been completely revamped with new British Airways logo signage akin to what you might experience at a local nightspot.
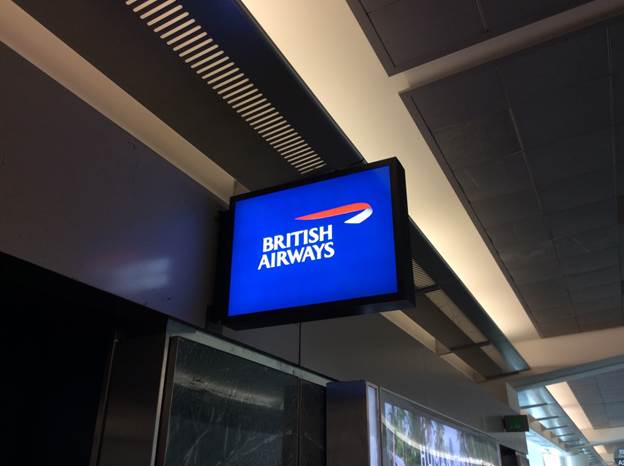
Passengers then take an elevator downstairs into the main lounge which features floor-to-ceiling views and is carved up into different “zones” each with its own distinct ambiance. First Class passengers are able to enjoy a new “boutique dining” concept in a 26-seat private dining room designed exclusively for British Airways.
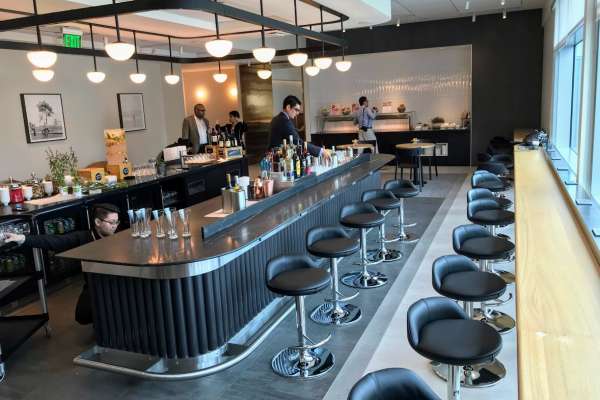
Ross Hunter from UK-based interior design agency, Graven Images, collaborated with Jonathan Tsurui from SF-based architects and WDA William Duff Associates who were responsible for the architectural design of the space.
Beginning in May, Priority Graphics was asked to assist in the British Airways lounge buildout by manufacturing and installing discretely placed signs for the new space.
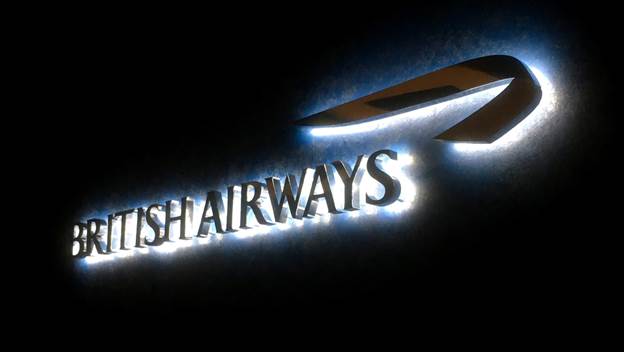
“Priority Graphics enjoys engaging and working with all stakeholders at SFO including prestigious tenants like British Airways. The passenger experience is the primary focus for any vendor that does work at this campus and we always do our best to ensure our product reflects this attitude” notes Juliana Choy Sommer, President at Priority Architectural Graphics.

The British Airways project is one of 12 assignments currently underway for SFO at Priority Graphics including the new Boarding Area B for the nine new Southwest Airlines gates in the Harvey Milk Terminal as well as associated Southwest Airlines ticketing and security areas.
