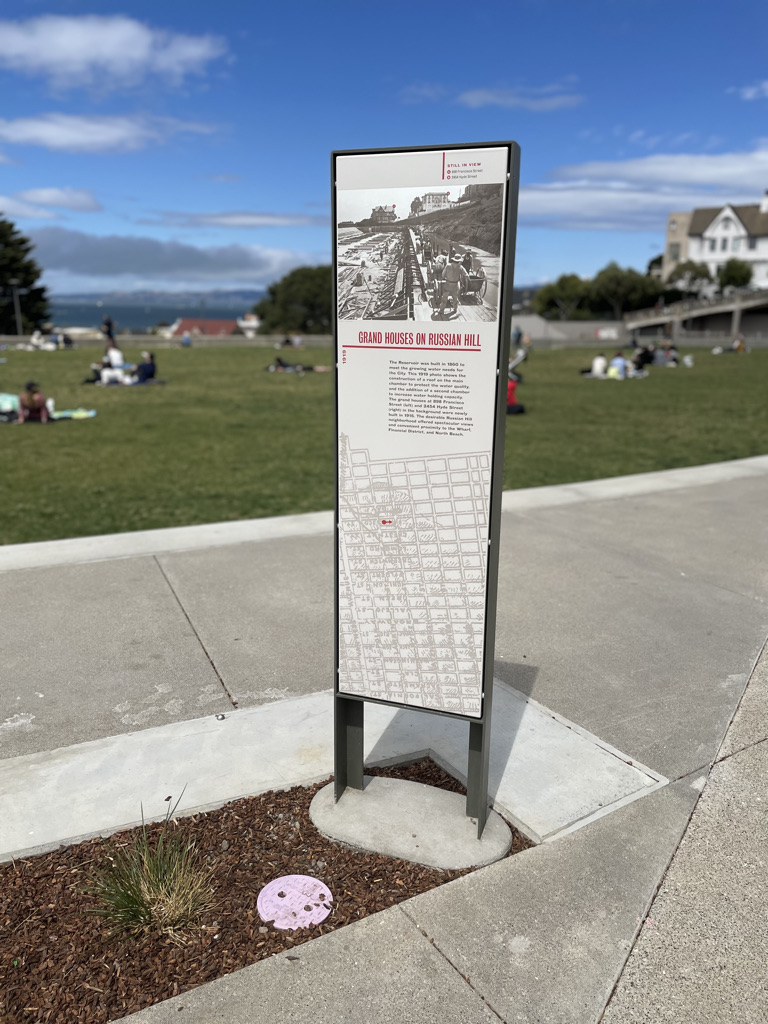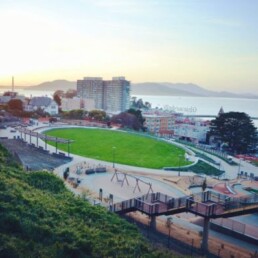Francisco Park, San Francisco’s largest public park development in nearly 40 years officially opened on April 27, 2022.
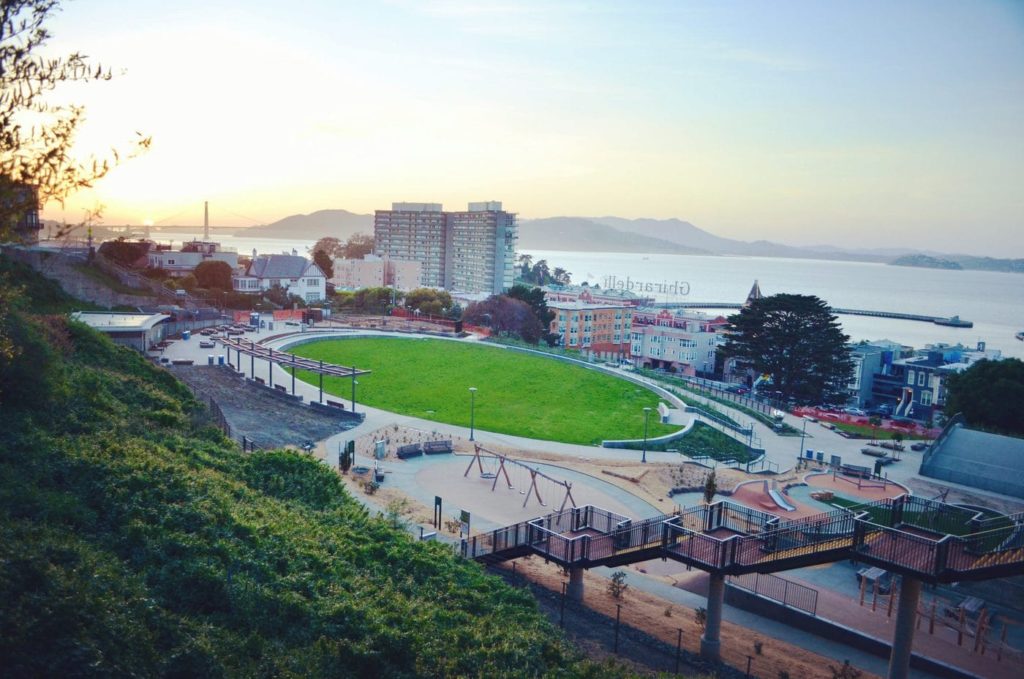
The Francisco Park project transforms the former Francisco Reservoir into a beautiful public park overlooking the bay – creating open natural space in one of the densest parts of the city. The reservoir was originally constructed in 1839 to accommodate the surge in population during the California Gold Rush and was in use until the new Lombard Reservoir made it obsolete in 1940.
This new San Francisco Park is located in the Russian Hill neighborhood and was commissioned in 2014 out of a public-private partnership established in 2012, which included four neighborhood associations (the Francisco Parks Conservancy) and the City of San Francisco’s Recreation and Parks Department.
The Park is located at the intersection of Francisco, Larkin, Bay and Hyde Streets, and the 4.5-acre project includes multiple park entrances, a playground, community garden, dog park, circular grassy lawn and historic educational area. Classic San Francisco Bay views can be seen from the park, spanning the San Francisco city front from Golden Gate Bridge to Aquatic Park and Alcatraz.
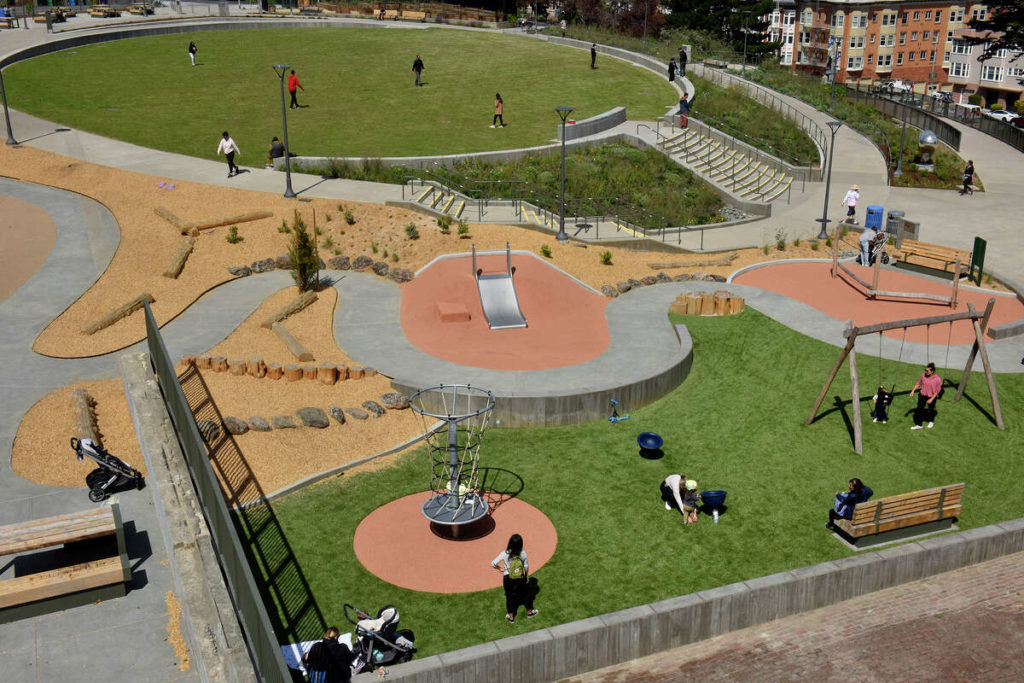
Priority Architectural Graphics partnered with Cahill Construction to design, manufacture and install exterior signage throughout the park. This creative challenge allowed our team to highlight a lot of interesting history associated with the park and the people who helped to make the Park possible. Two major change orders for this project significantly increased the ultimate project scope: the Donor signage package and in Interpretive signage package.
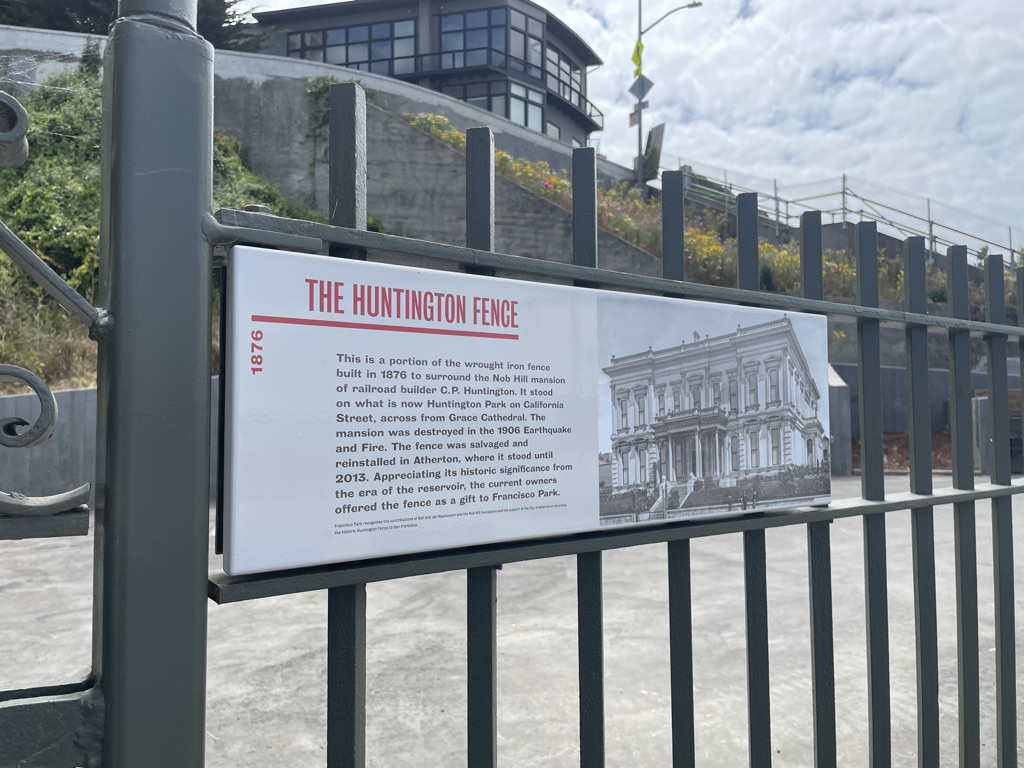
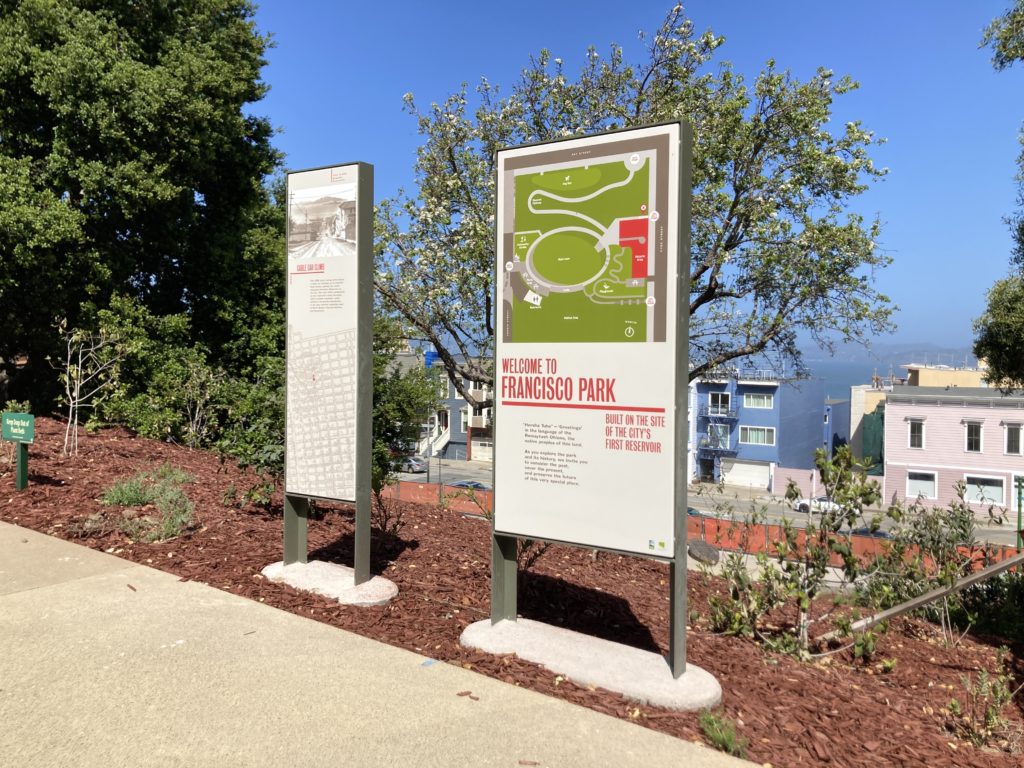
The Interpretive package includes various freestanding and fence-mounted frames for porcelain enamel graphics that review the park’s history and are scattered throughout the site. These signs depict stories, historical photos, narratives about the entire park project for the public to read as they walk through the area. Some highlight the original brick floor of the reservoir that is still intact and the berm wall that held back 2.5mil gallons of water.
The Donor signage package includes various stainless-steel donor plaques and panels placed throughout the park. The main donor wall consists of 8 panels on the berm wall. The most interesting donor recognition can be seen on the curved main staircase.
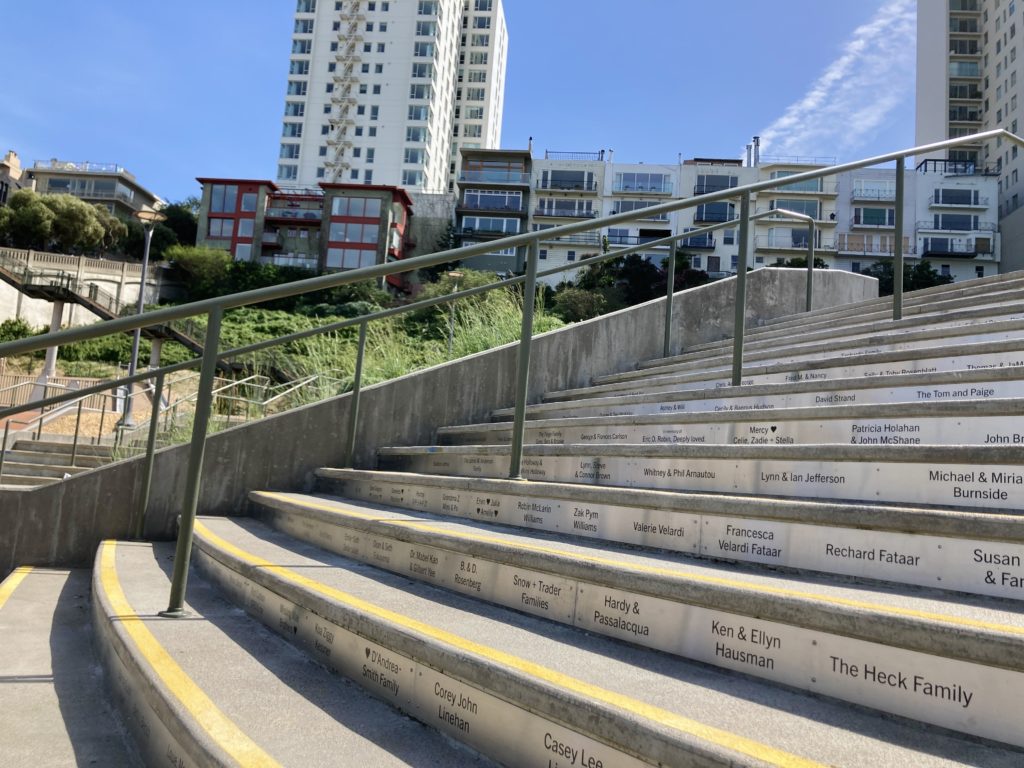
There are 4-6 stainless steel panels installed on the risers of each stair covering the full width with donor names BUT each step has a slightly different width so precision in survey and design is key in successful production. Other plaques will be installed on existing concrete monuments, picnic tables, benches and in the plaza ground.
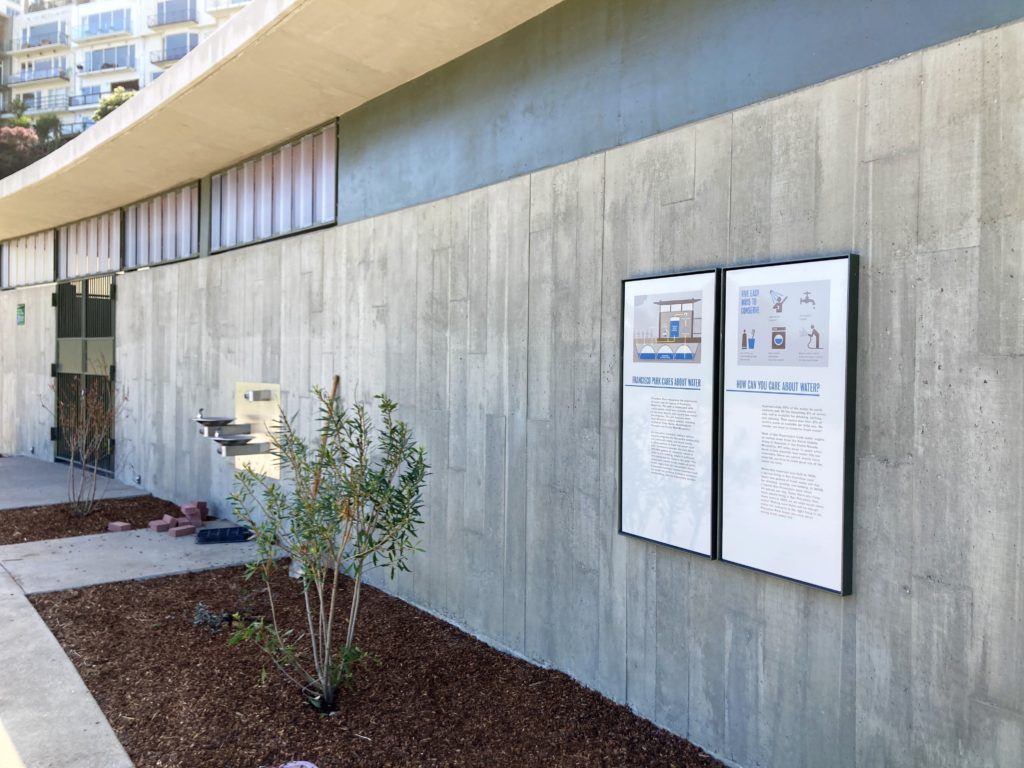
We worked collaboratively with 450 Architects of San Francisco, CA for the design of the Donor and Interpretive signs. Priority Architectural Graphics focused on fabrication, delivery and installation of all signage located throughout the beautiful park.
As with all Priority Architectural Graphics projects, this is truly a collaborative group effort with contracting partners and nearly every person at Priority, from survey, design, production, to installers, being involved at some point in the success of this project.
