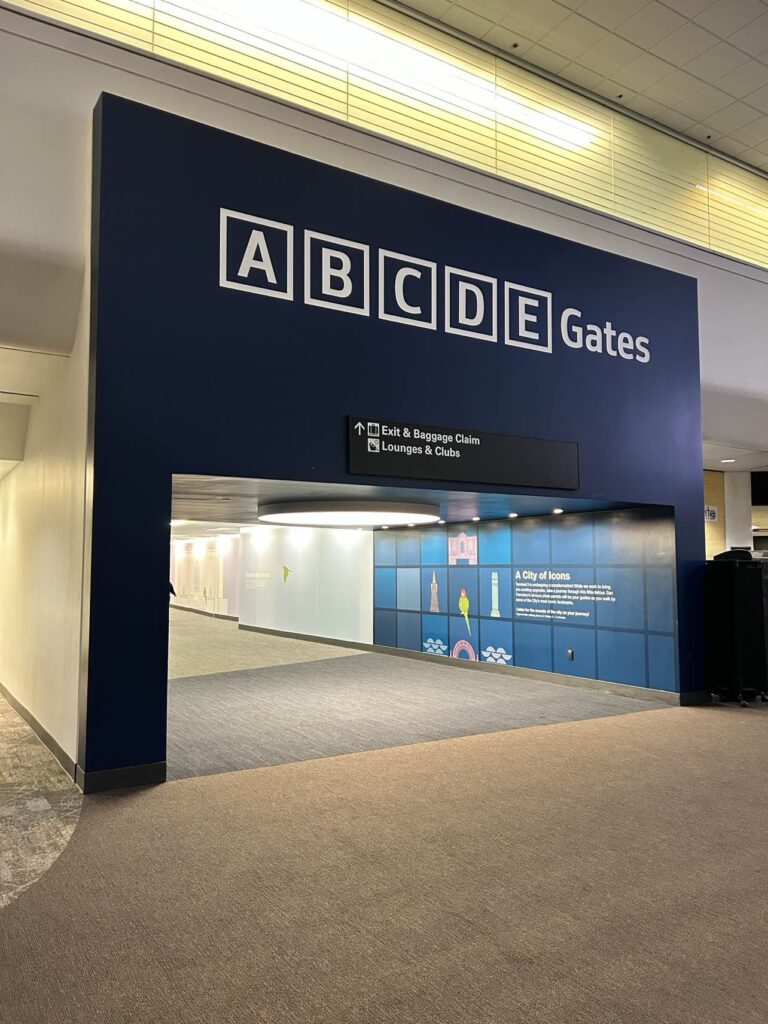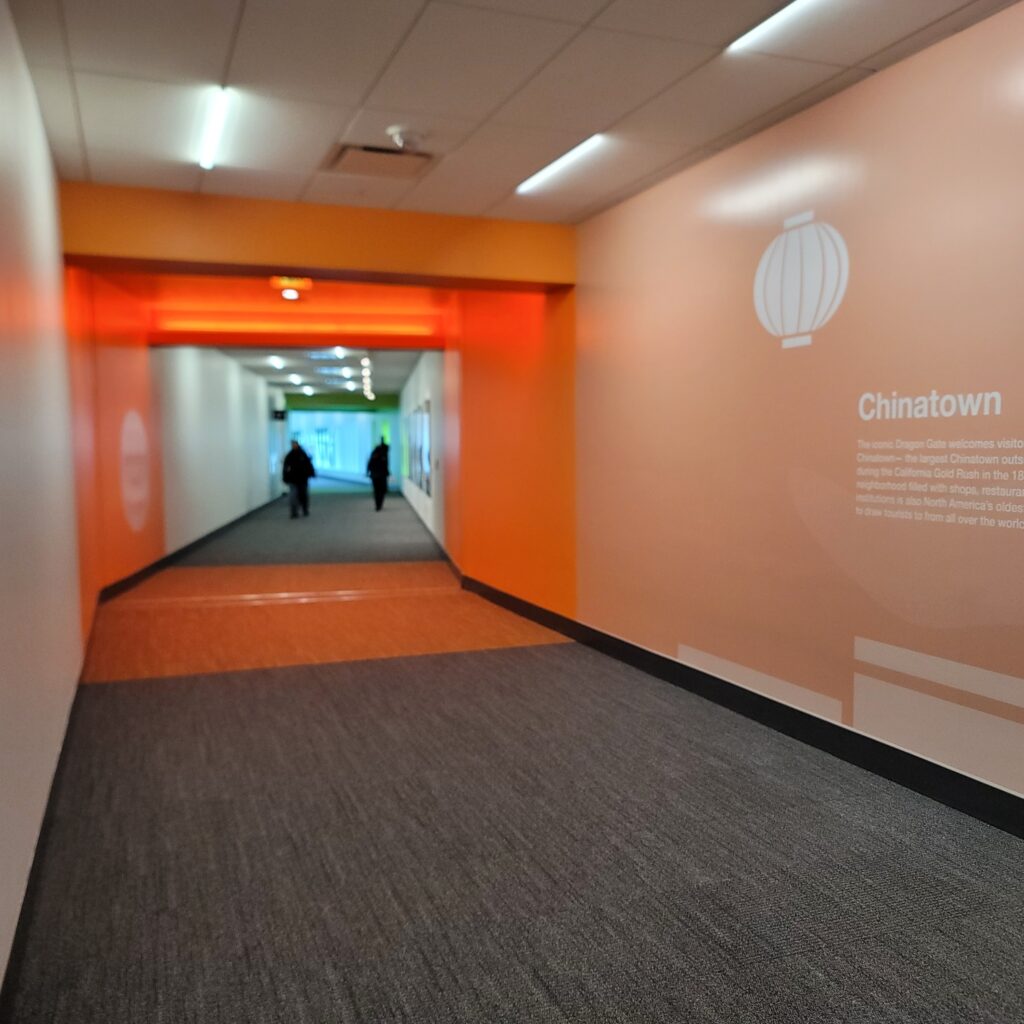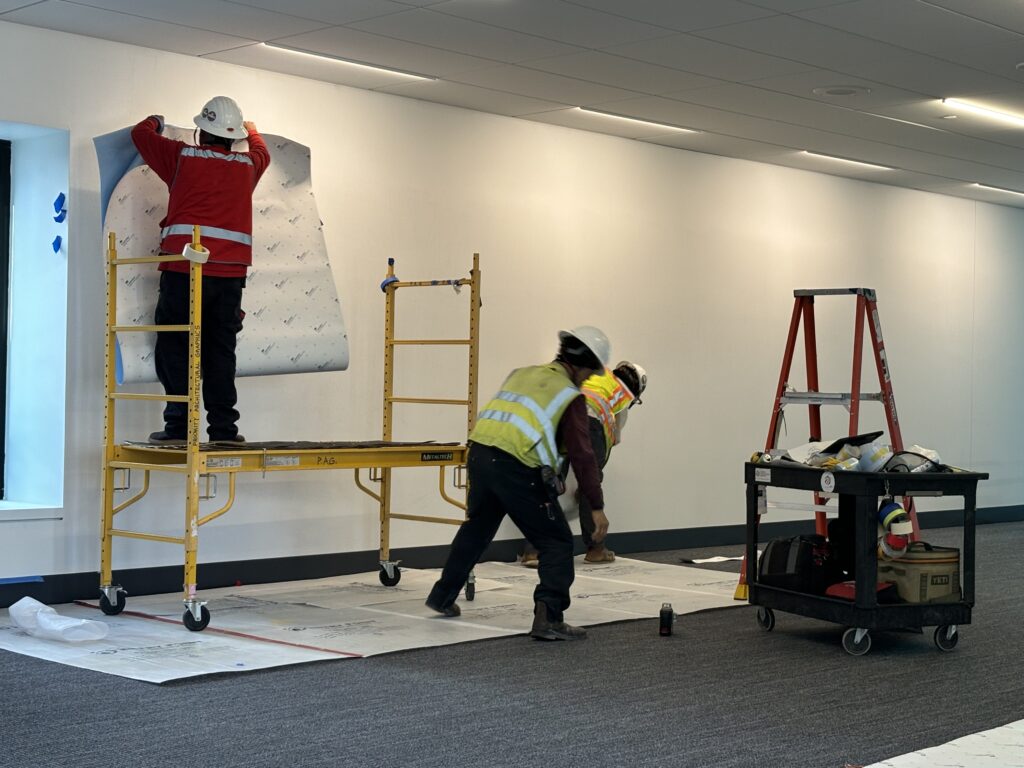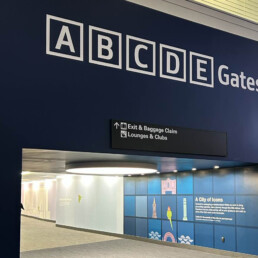On November 5th, 2024, SFO officially opened their two new “temporary” passenger walkways connecting its busiest terminal, Terminal 3 with its western F gates and to G gates. The G Gates are a part of the airport’s International Terminal. These new transportation corridors will be used for the next two and a half years by passengers as Turner Construction completes the Terminal 3 West Modernization Project, a $2.6B renovation of the United hub, originally built in 1979. This keystone project for SFO and Turner, expected to be completed Fall 2027, will include seismic upgrades and will expand the size of the terminal by 325k square feet adding spaces for an expanded security checkpoint, and additional space for restaurants and retail shop

SFO’s temporary walkways were constructed offsite in modules by Turner in partnership with Gensler and TEF Design. The 1,000-ft West Corridor and 400-ft East Corridor were fabricated as 11 modules at an air cargo yard beginning in February 2024 and were then transported across the airfield at night over a two-week period in August on self-propelled modular transporters before being connected to one another to form the two tunnels. This innovative approach minimized disruptions for passengers and airport operations at the airport, enabling a seamless passenger experience pre and post corridor installation. Efficiency, safety and security were maximized while costs were minimized by using this novel approach to managing what otherwise could have been a complex rerouting of passengers around the construction zone while renovations will be underway at the airport over a 2+ year period.
“We wanted to create something that went above the basic construction conditions,” SFO spokesperson Doug Yakel told SFGATE on a recent tour. “We produced something that’s uniquely San Francisco in this space at the airport.”

Priority Architectural Graphics was contracted by Turner to fabricate and install a series of vinyl graphics decorating the walls along both SFO corridors. Each walkway incorporates a progressive graphics-rich wall design incorporating vivid colors, either painted or projected, to keep passengers engaged while they travel through the corridors. Artwork and narratives about San Francisco display factoids about some of the city’s popular neighborhoods from the Mission to Telegraph Hill and Chinatown while sound is used to draw visitors into the SF neighborhood “experience”.
Immediately before the launch of SFO’s new corridors, the Priority Architectural Graphics team worked tirelessly over the day on November 4th installing over 15,000 square feet of vinyl graphics and signage along the walls of the corridors connecting the Terminal 3 hub to its western gates.

CEO Juliana Choy Sommer summarized the successful launch of Terminal 3’s tunnel graphics:
“The opportunity to be a part of innovatively delivered projects like the T3W Interim Corridors is the best part of our job. Projects like this are so inspirational to be a part of for our entire team. We worked very hard to deliver this project and it was worth every minute to collaborate with Turner and other amazing trade partners.”
